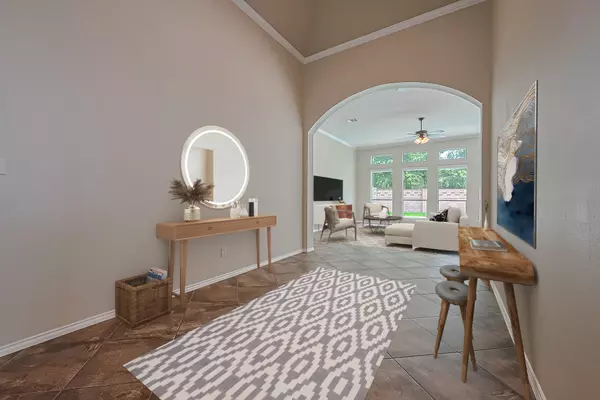$507,000
$510,000
0.6%For more information regarding the value of a property, please contact us for a free consultation.
4 Beds
2 Baths
2,817 SqFt
SOLD DATE : 07/23/2025
Key Details
Sold Price $507,000
Property Type Single Family Home
Sub Type Detached
Listing Status Sold
Purchase Type For Sale
Square Footage 2,817 sqft
Price per Sqft $179
Subdivision Pine Mill Ranch
MLS Listing ID 66268229
Sold Date 07/23/25
Style Traditional
Bedrooms 4
Full Baths 2
HOA Fees $60/ann
HOA Y/N Yes
Year Built 2007
Annual Tax Amount $9,830
Tax Year 2024
Property Sub-Type Detached
Property Description
Beautifully maintained Perry-built home in sought-after Pine Mill Ranch, zoned to top-rated Katy ISD schools! This 4-bed, 2-bath, 2,817 sq ft home features fresh paint, tile floors, a private study, formal dining, and a spacious living room with a wall of windows overlooking your own backyard oasis. The open kitchen offers granite counters, gas cooktop, center island, and breakfast area with views of the sparkling pool and spa. The remodeled primary suite includes a luxurious bath with double sinks, soaking tub, shower, and custom vanity and closet built-ins. Outside, enjoy your private pool or stroll to the splash pad just 4 minutes away—this home has it all!
Location
State TX
County Fort Bend
Community Community Pool, Curbs, Gutter(S)
Area 36
Interior
Interior Features Double Vanity, Kitchen Island, Kitchen/Family Room Combo, Separate Shower, Tub Shower
Heating Central, Gas
Cooling Central Air, Electric
Flooring Tile
Fireplace No
Appliance Convection Oven, Dishwasher, Gas Cooktop, Disposal, Microwave
Laundry Washer Hookup, Electric Dryer Hookup
Exterior
Parking Features Attached, Garage
Garage Spaces 2.0
Pool Gunite, Heated, In Ground, Pool/Spa Combo
Community Features Community Pool, Curbs, Gutter(s)
Amenities Available Playground
Water Access Desc Public
Roof Type Composition
Private Pool Yes
Building
Lot Description Subdivision
Entry Level One
Foundation Slab
Sewer Public Sewer
Water Public
Architectural Style Traditional
Level or Stories One
New Construction No
Schools
Elementary Schools Keiko Davidson Elementary School
Middle Schools Tays Junior High School
High Schools Tompkins High School
School District 30 - Katy
Others
HOA Name Pine Mills Ranch
HOA Fee Include Maintenance Grounds,Recreation Facilities
Tax ID 5797-01-001-0200-914
Acceptable Financing Cash, Conventional, FHA, VA Loan
Listing Terms Cash, Conventional, FHA, VA Loan
Read Less Info
Want to know what your home might be worth? Contact us for a FREE valuation!

Our team is ready to help you sell your home for the highest possible price ASAP

Bought with Bernstein Realty
GET MORE INFORMATION







