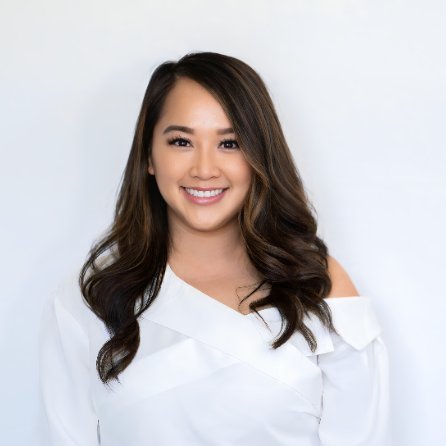
3 Beds
4 Baths
2,521 SqFt
3 Beds
4 Baths
2,521 SqFt
Key Details
Property Type Single Family Home
Sub Type Detached
Listing Status Active
Purchase Type For Sale
Square Footage 2,521 sqft
Price per Sqft $168
Subdivision I & G N R R
MLS Listing ID 41532076
Style Traditional
Bedrooms 3
Full Baths 3
Half Baths 1
HOA Y/N No
Year Built 1985
Annual Tax Amount $7,349
Tax Year 2025
Lot Size 1.680 Acres
Acres 1.68
Property Sub-Type Detached
Property Description
Location
State TX
County Brazoria
Community Curbs
Area Alvin Area
Interior
Interior Features Breakfast Bar, High Ceilings, Jetted Tub, Kitchen Island, Laminate Counters, Separate Shower, Ceiling Fan(s)
Heating Central, Electric
Cooling Central Air, Electric
Flooring Tile, Wood
Fireplaces Number 1
Fireplaces Type Wood Burning
Fireplace Yes
Appliance Dishwasher, Electric Oven, Electric Range, Microwave
Laundry Washer Hookup, Electric Dryer Hookup
Exterior
Exterior Feature Covered Patio, Deck, Fence, Patio
Parking Features Additional Parking, Boat, Driveway, Detached, Garage, Garage Door Opener, Oversized, Workshop in Garage
Garage Spaces 4.0
Fence Back Yard
Community Features Curbs
Water Access Desc Public
Roof Type Composition
Porch Covered, Deck, Patio
Private Pool No
Building
Lot Description Other
Story 2
Entry Level Two
Foundation Slab
Sewer Public Sewer
Water Public
Architectural Style Traditional
Level or Stories Two
Additional Building Workshop
New Construction No
Schools
Elementary Schools Hasse Elementary School (Alvin)
Middle Schools G W Harby J H
High Schools Alvin High School
School District 3 - Alvin
Others
Tax ID 0620-0053-000
Ownership Full Ownership
Acceptable Financing Cash, Conventional
Listing Terms Cash, Conventional
Special Listing Condition Estate


"My job is to find and attract mastery-based agents to the office, protect the culture, and make sure everyone is happy! "






